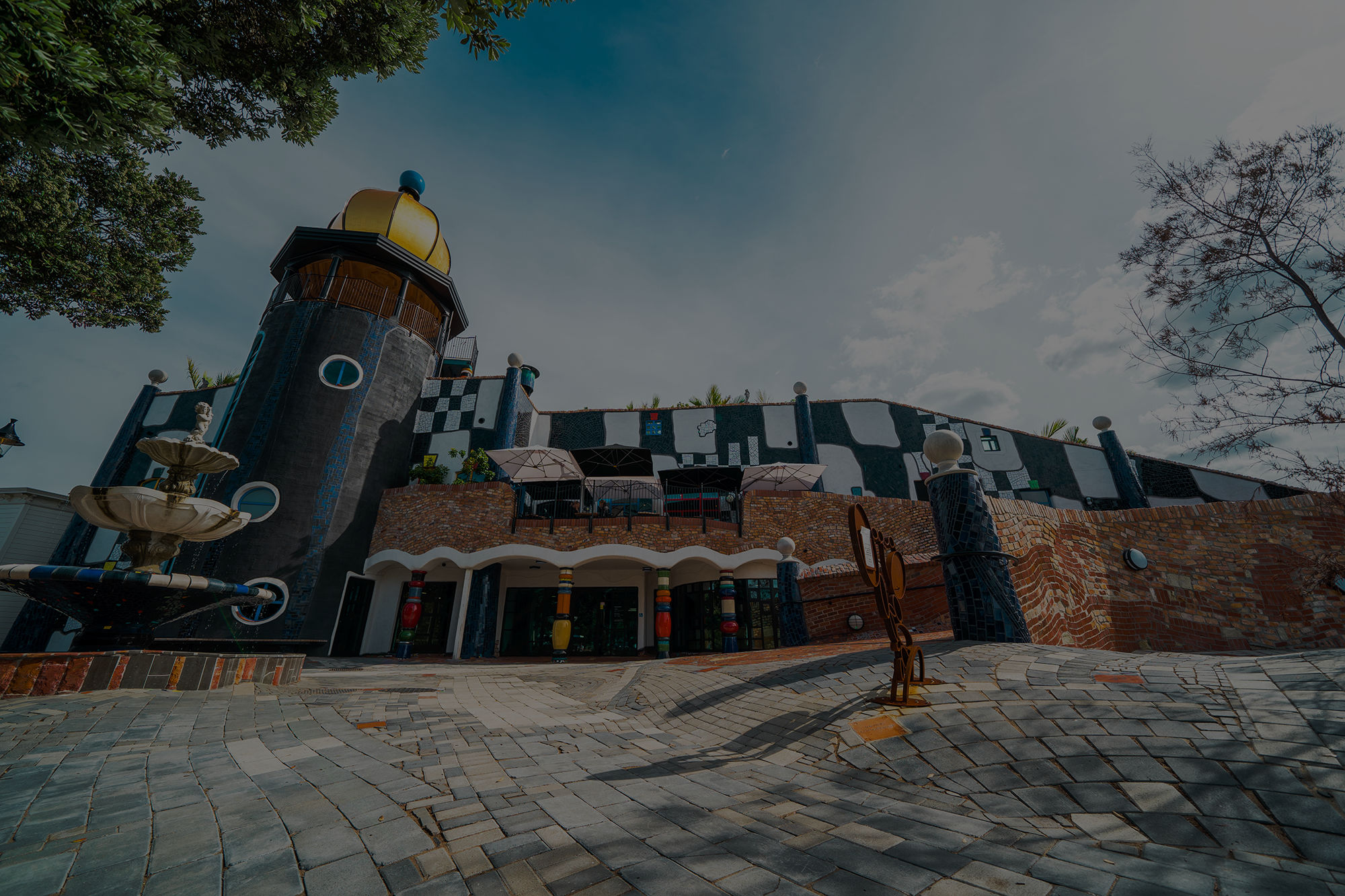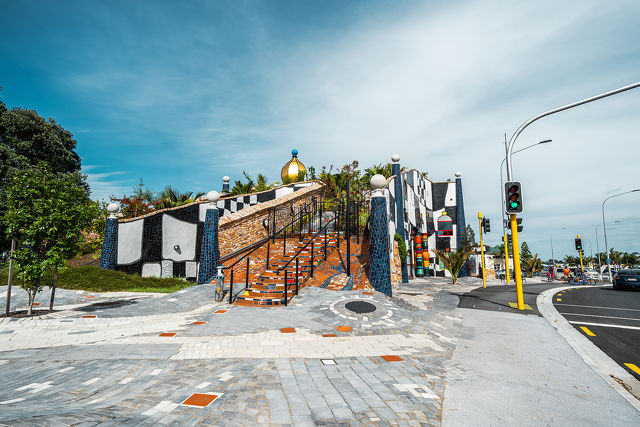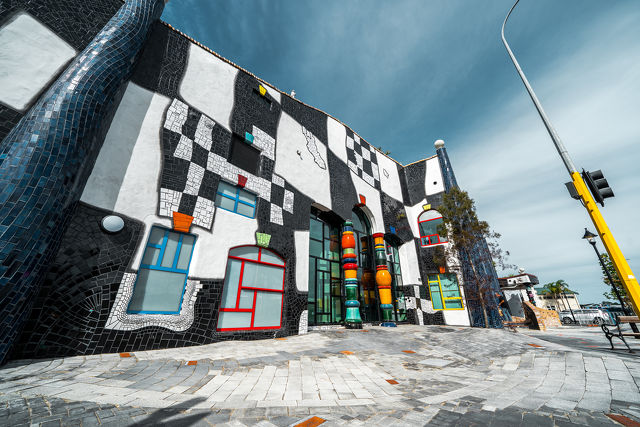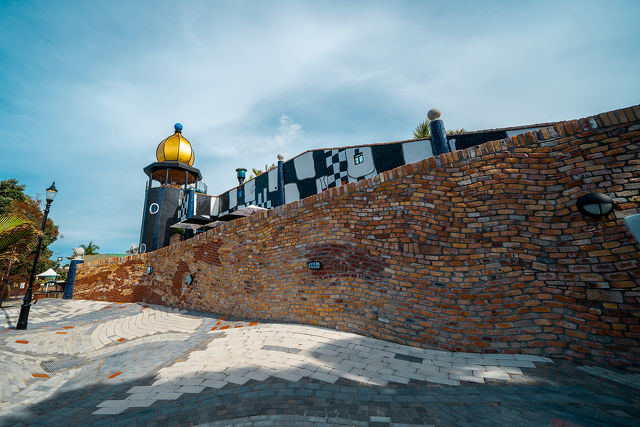
Hundertwasser Art Centre
Friedensreich Hundertwasser was a painter, printmaker, and architect best known for his paintings characterised by colourful, ornamental, and biomorphic shapes. He rejected rationalism, the straight line and functional architecture.
He was acclaimed for his work with colour and mosaics, and became especially famed for his conversions of industrial buildings into works of art in Europe and Japan. He spent most of the last 30 years of his life living and working in Northland and became a New Zealand citizen.
The Hundertwasser Art Centre in Whangarei is the last one designed by the internationally renowned architect and the construction is now overseen by his foundation.
Over the construction process every square metre was photographed and sent to Vienna for their approval, along with direct video feeds being available so they can oversee and protect his legacy.
The building is essentially a high-end art gallery with highly conditioned exhibition spaces which require tight temperature and humidity control.
The HVAC brief was to cool the building with a total heat recovery chiller and use the recovered heat for space heating and dehumidification, supplemented with a gas boiler. The exhibition spaces have local in-room dehumidification units to supplement the air handling units (AHUs).
A York Air Source Chiller with Total Heat Recovery was installed in the internal plant room to produce 6°C water to provide cooling to the building, along with a secondary chilled water circuit to serve the AHUs and FCUs located throughout the building.
- The gas fuelled boiler produces 45°C low temperature hot water to provide supplemental heating to the building. The major mechanical plant items included:Total heat recovery chiller and a gas boiler
- Three air handling units to provide conditioned (heated/cooled & humidified/dehumidified) supply air to exhibition and gallery spaces
- Three in-room dehumidification units are located in the exhibition and gallery spaces to provide supplemental dehumidification
- FCUs in public areas recirculate air and receive fresh air from fresh air supply fans to provide conditioned (heated/cooled) air to maintain space temperatures in the spaces
- Extract air ventilation systems for dirty extract (toilets and cleaners), data cabinet rooms heat extraction and building pressurisation control
This solution was delivered in a complex environment. Mechanical plant, pipework and ducting had to follow the curvature of the building making it an extremely difficult but rewarding installation. All ducting was fabricated in-house at Airzone.
The project was successfully handed over September 2021 to begin space temperature and humidity monitoring prior to being opened to the public in February 2022.



